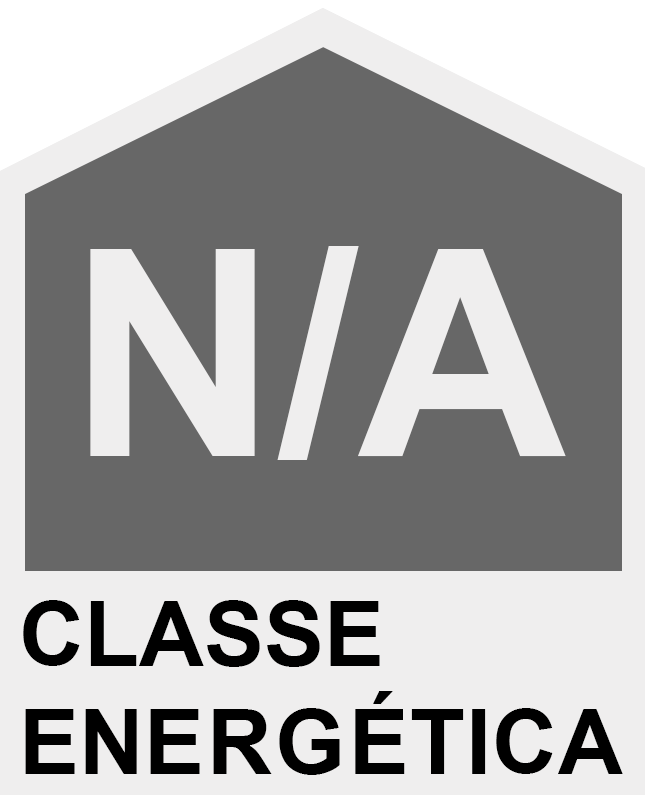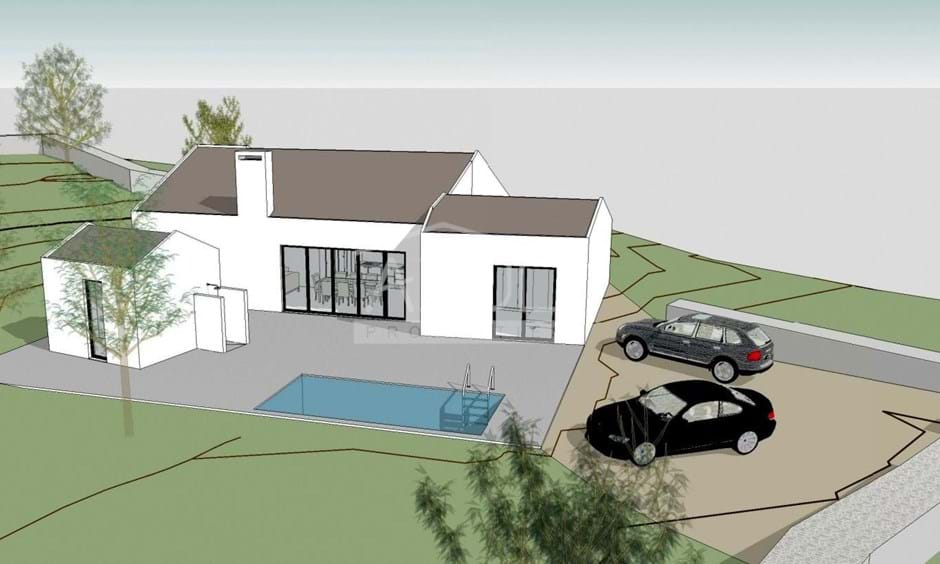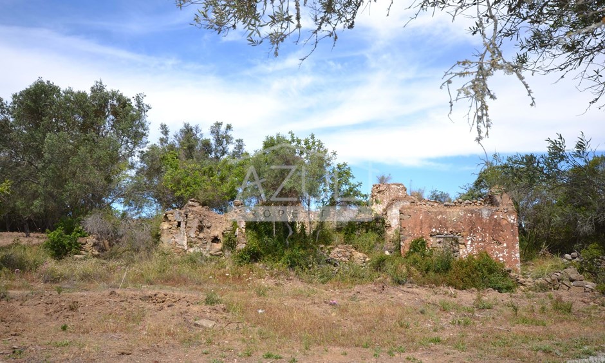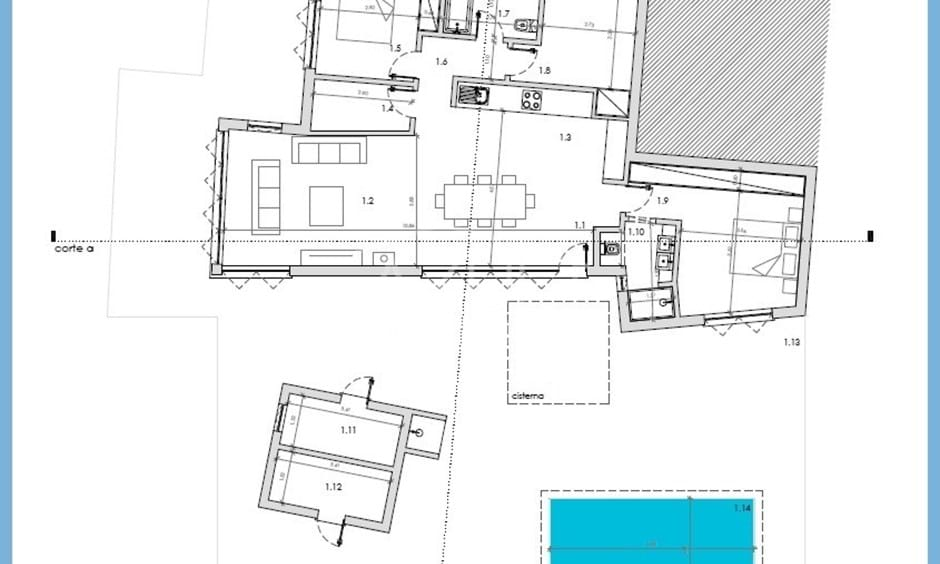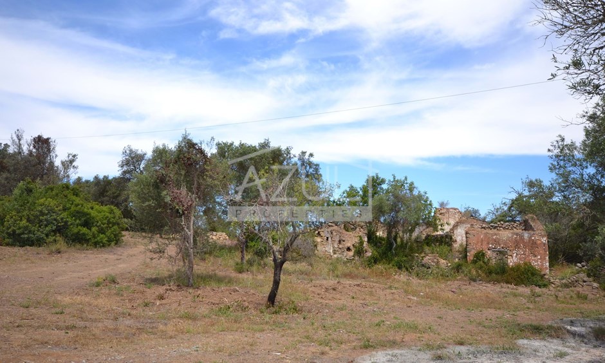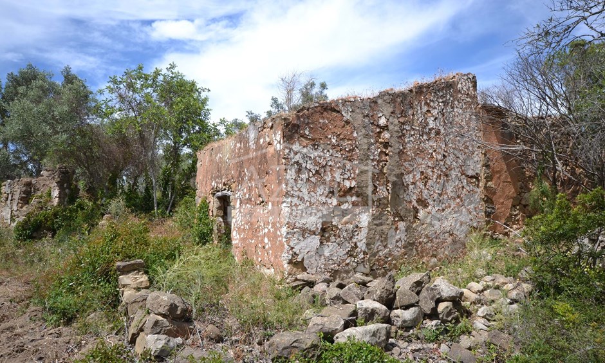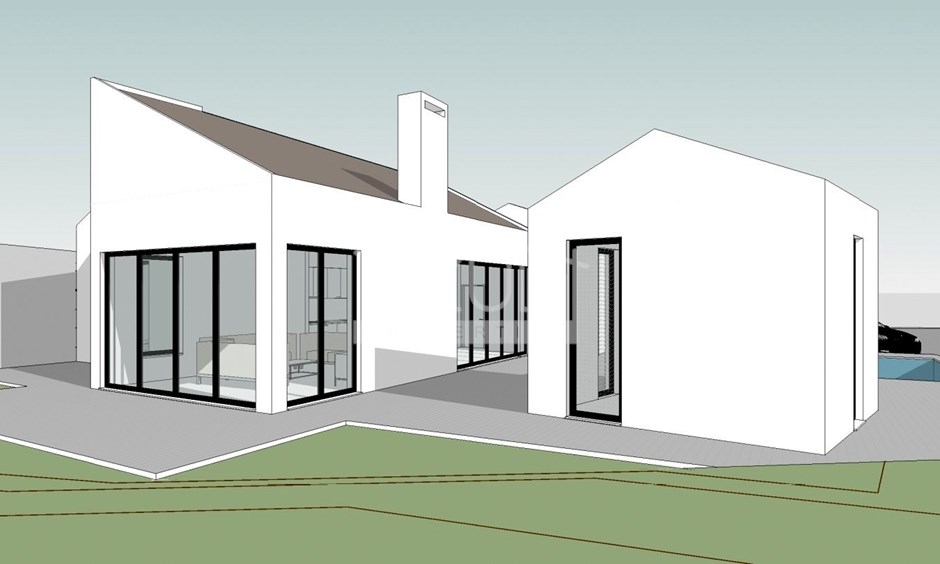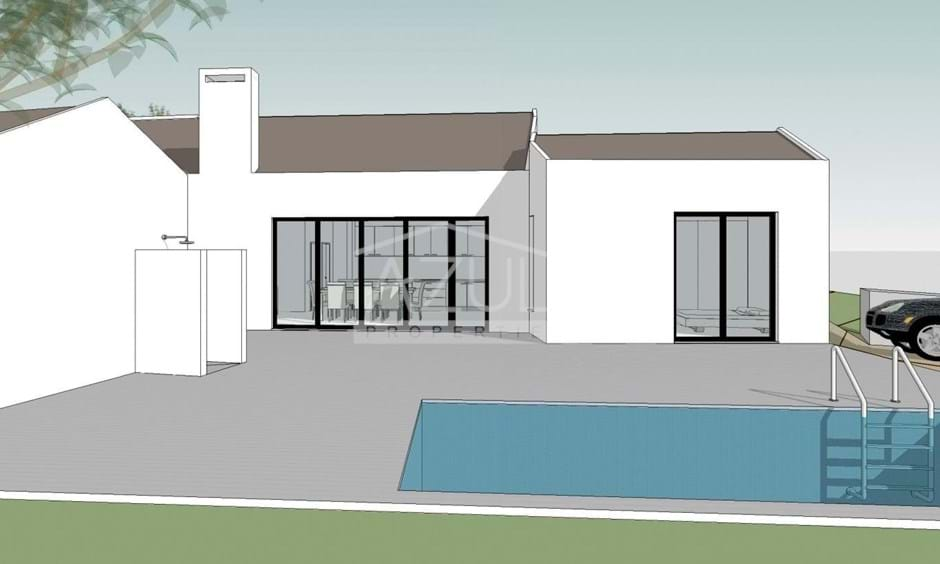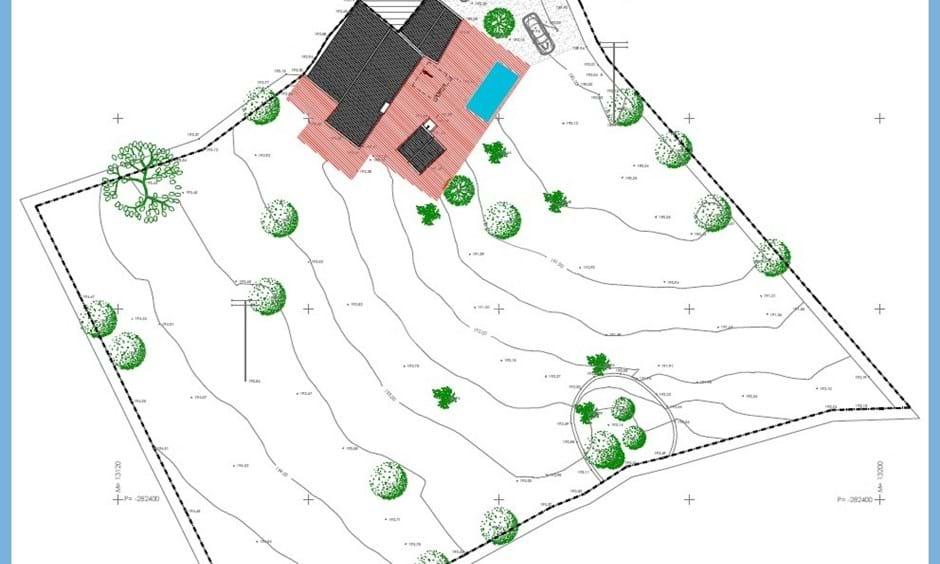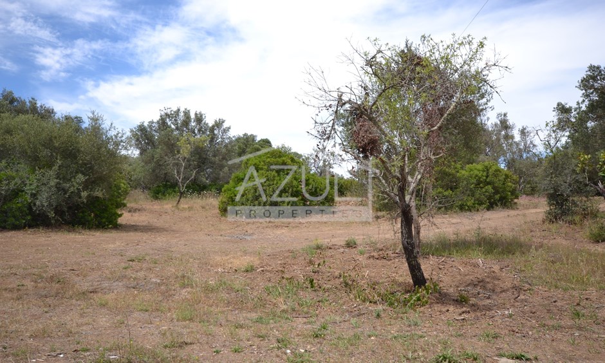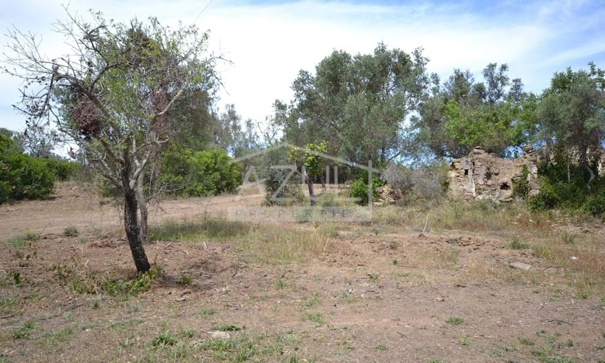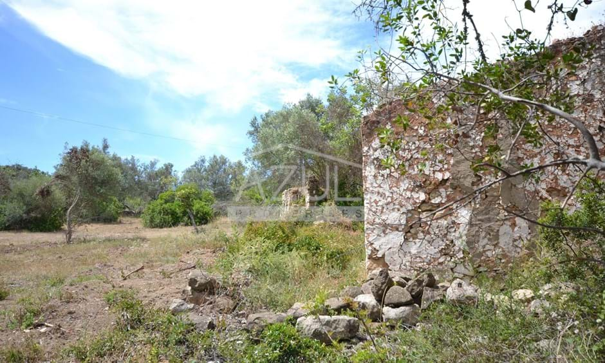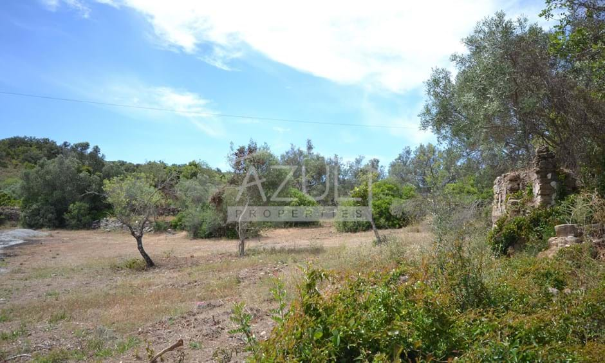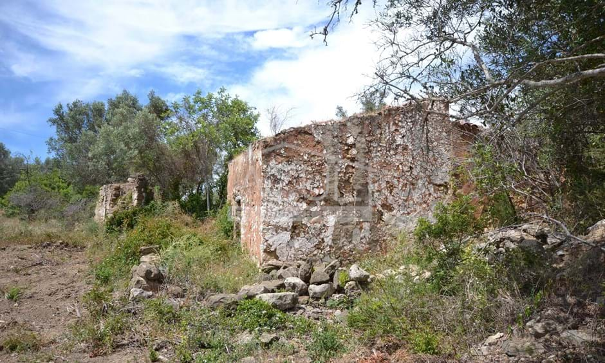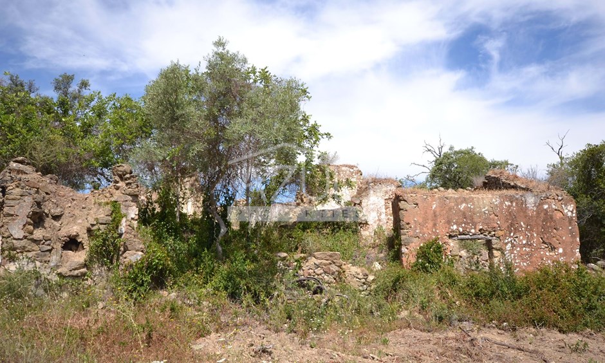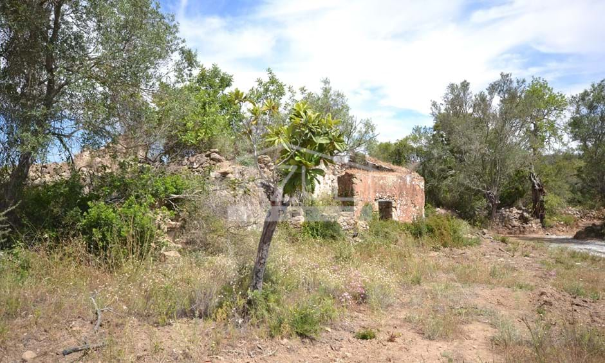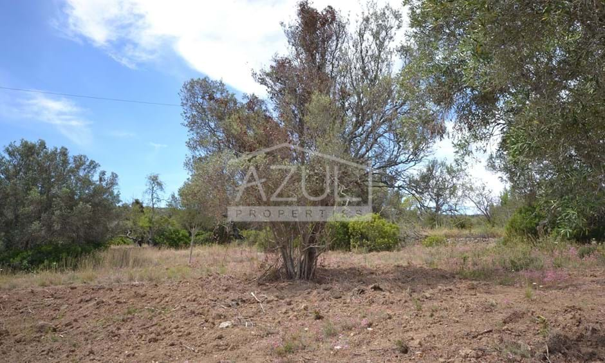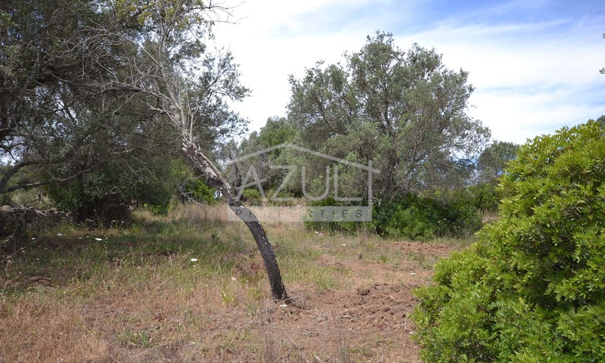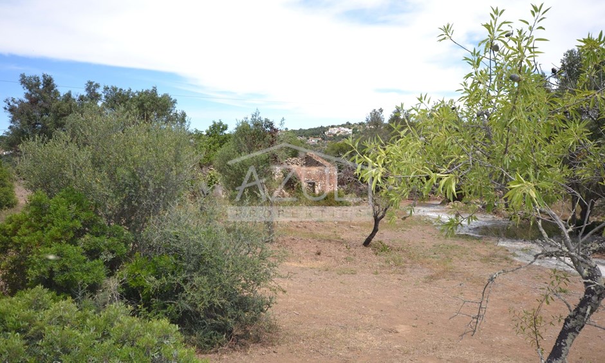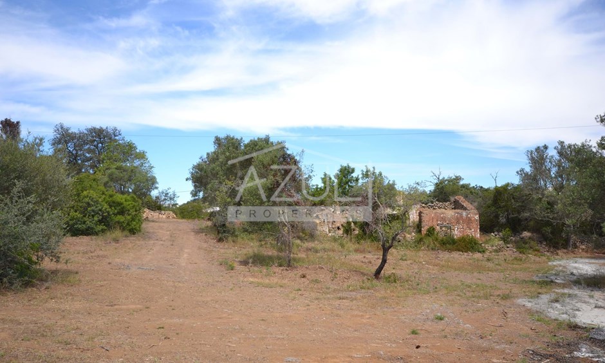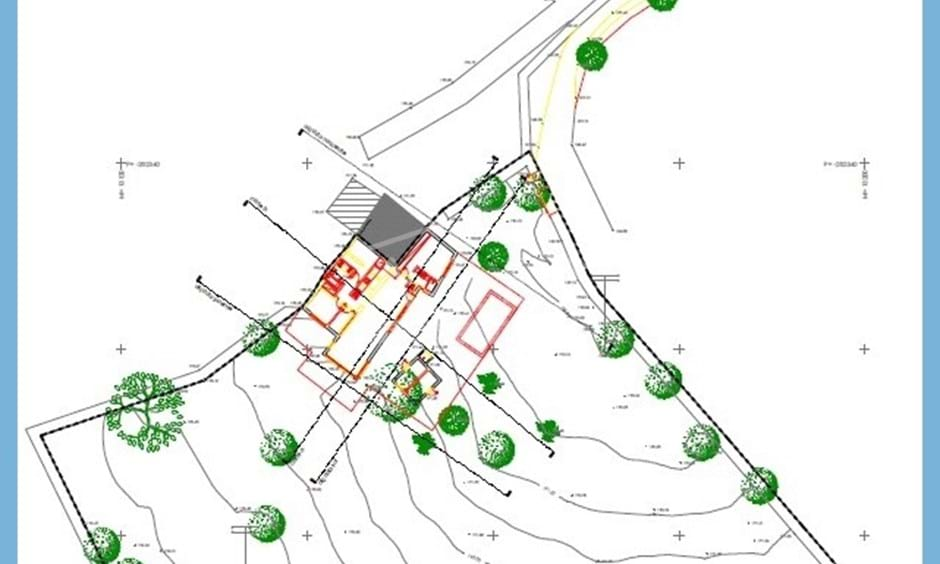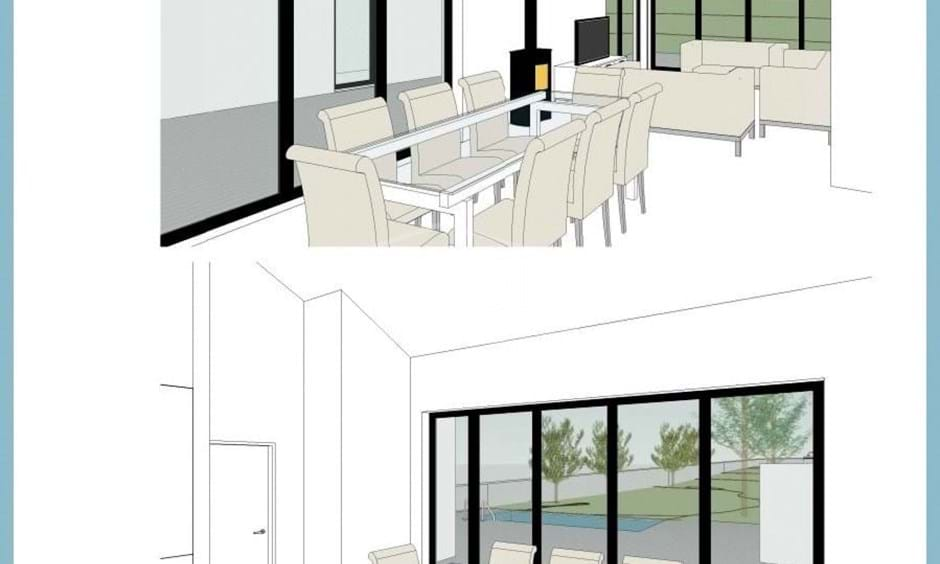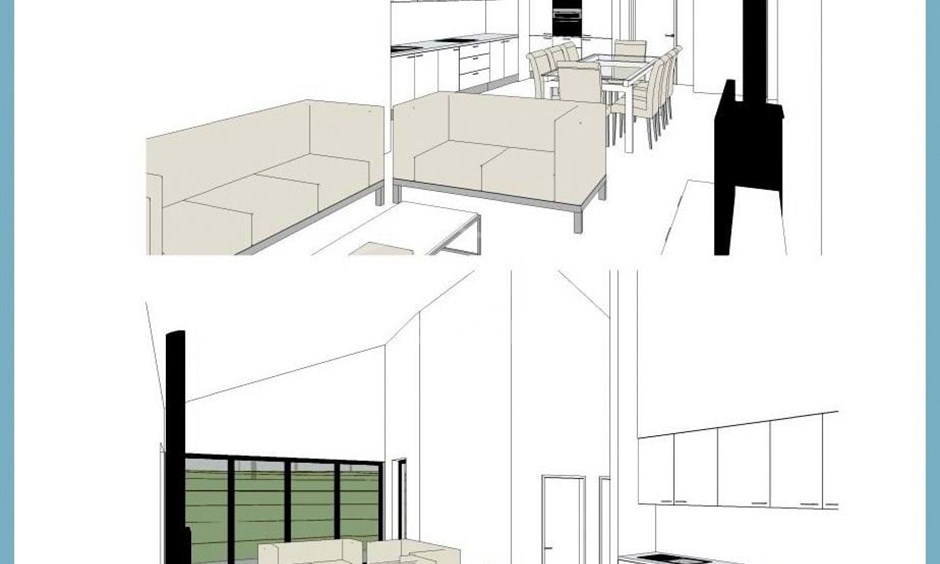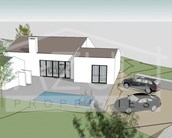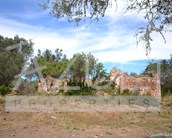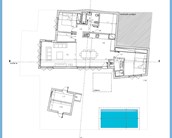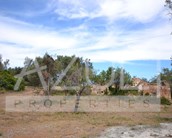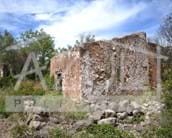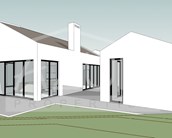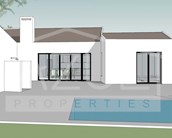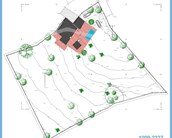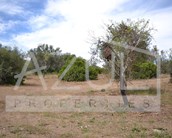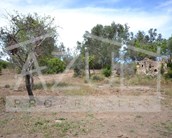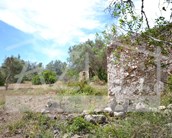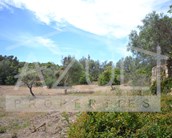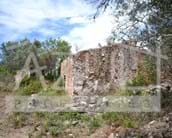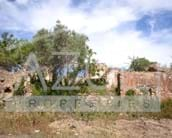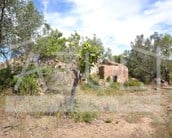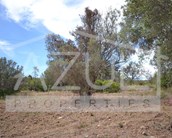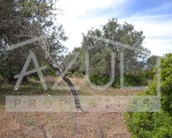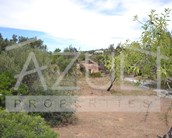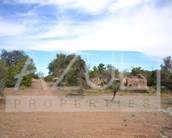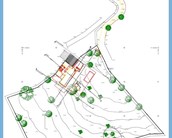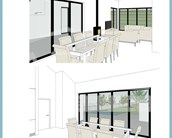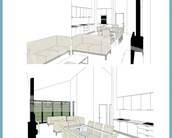Plot with ruin For sale Goldra de Baixo Santa Bárbara de Nexe Faro 1009-2327
New listing
- 3
- 3
- 144m2
- 144m2
- 3520m2
Ref: 1009-2327
- 3
- 3
- 144m2
- 144m2
- 3520m2
Ref: 1009-2327
Plot with Ruin + Approved Project
Approved project for a single-story family villa that stands out for its modern design and harmony with the surrounding rural landscape.
The villa comprises three bedrooms, one of them en-suite, large open-plan kitchen to the living/dining room, which reflects a modern trend for functionality and connection with the outside.
The large windows maximize the interior natural light and also gives a smooth transition between the internal spaces and the external leisure area ,an invitation for relaxing and entertainment in the pool and terrace offering a perfect setting to enjoy the weather and the company of friends and family.
The harmonious integration of the old threshing floor (eira) with a new landscaped garden, can create an outdoor space to enjoy the surrounding nature.
In contemporary projects, the combination of rustic elements, such as stone walls, etc. is a growing trend that not only enhances the aesthetics of the property but also complements the old with the new, creating attractive residential spaces for those seeking a rural retreat or a point of interest for an investment opportunity.
The large windows maximize the interior natural light and also gives a smooth transition between the internal spaces and the external leisure area ,an invitation for relaxing and entertainment in the pool and terrace offering a perfect setting to enjoy the weather and the company of friends and family.
The harmonious integration of the old threshing floor (eira) with a new landscaped garden, can create an outdoor space to enjoy the surrounding nature.
In contemporary projects, the combination of rustic elements, such as stone walls, etc. is a growing trend that not only enhances the aesthetics of the property but also complements the old with the new, creating attractive residential spaces for those seeking a rural retreat or a point of interest for an investment opportunity.
Property Features
- Pool
- Proximity: City, Open field
- Garden
- Land zoning: Agricultural reserve, Edificação dispersa
- Rural Property
- Rustic style
- Contemporary property
- Built year: Pré-51
- Floors: 1
- Laundry
- Parking
- Storage / utility room
- Views: Countryside views
- Borehole
- Quiet Location
- Energetic certification: Exempt
- Solar orientation: South
-
